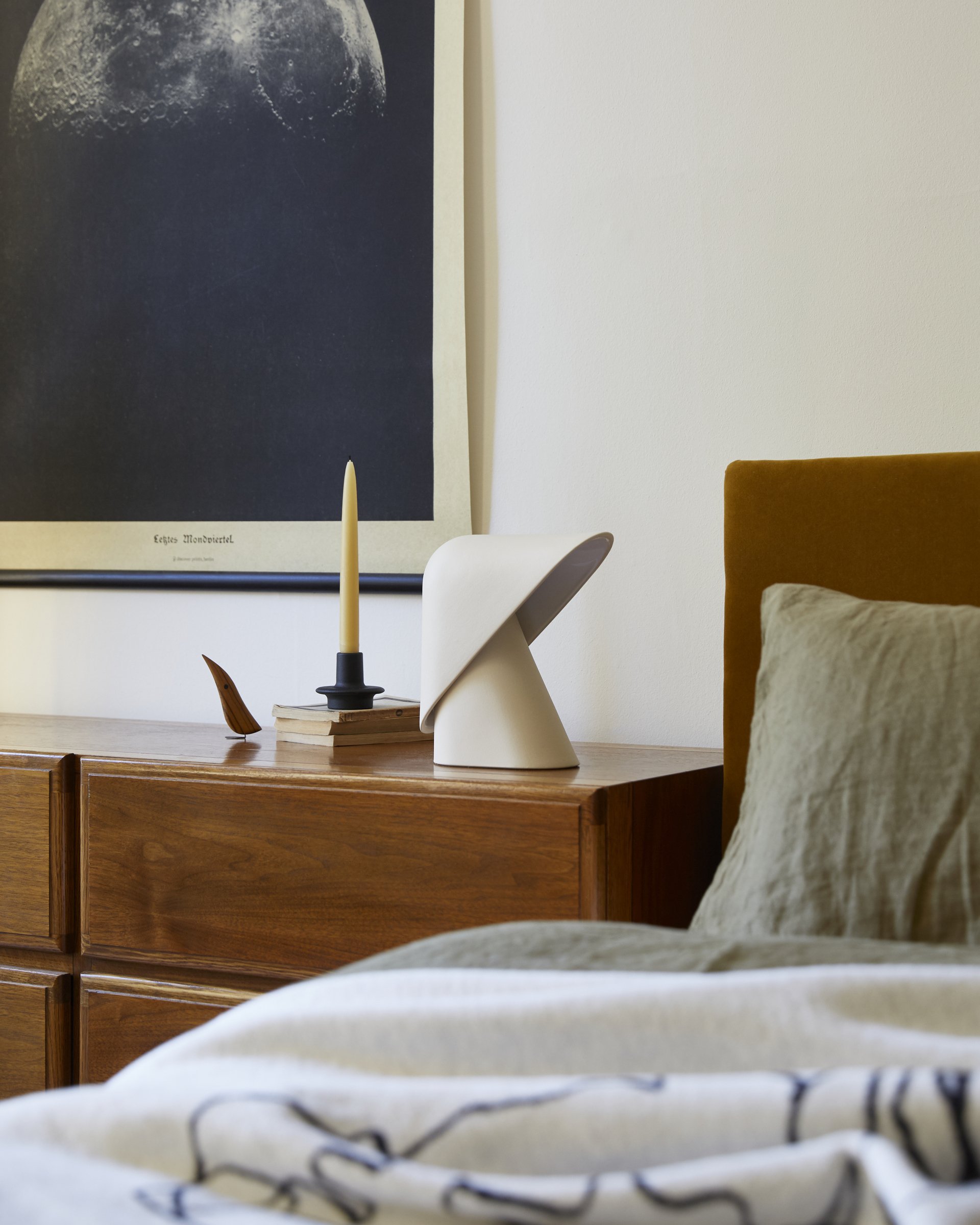Nina’s House
A deep retrofit using predominantly natural, local or recycled materials to turn a cold, leaky and uninspiring 1970s building into a low-energy and fossil-fuel-free home. Wrapped in cork.

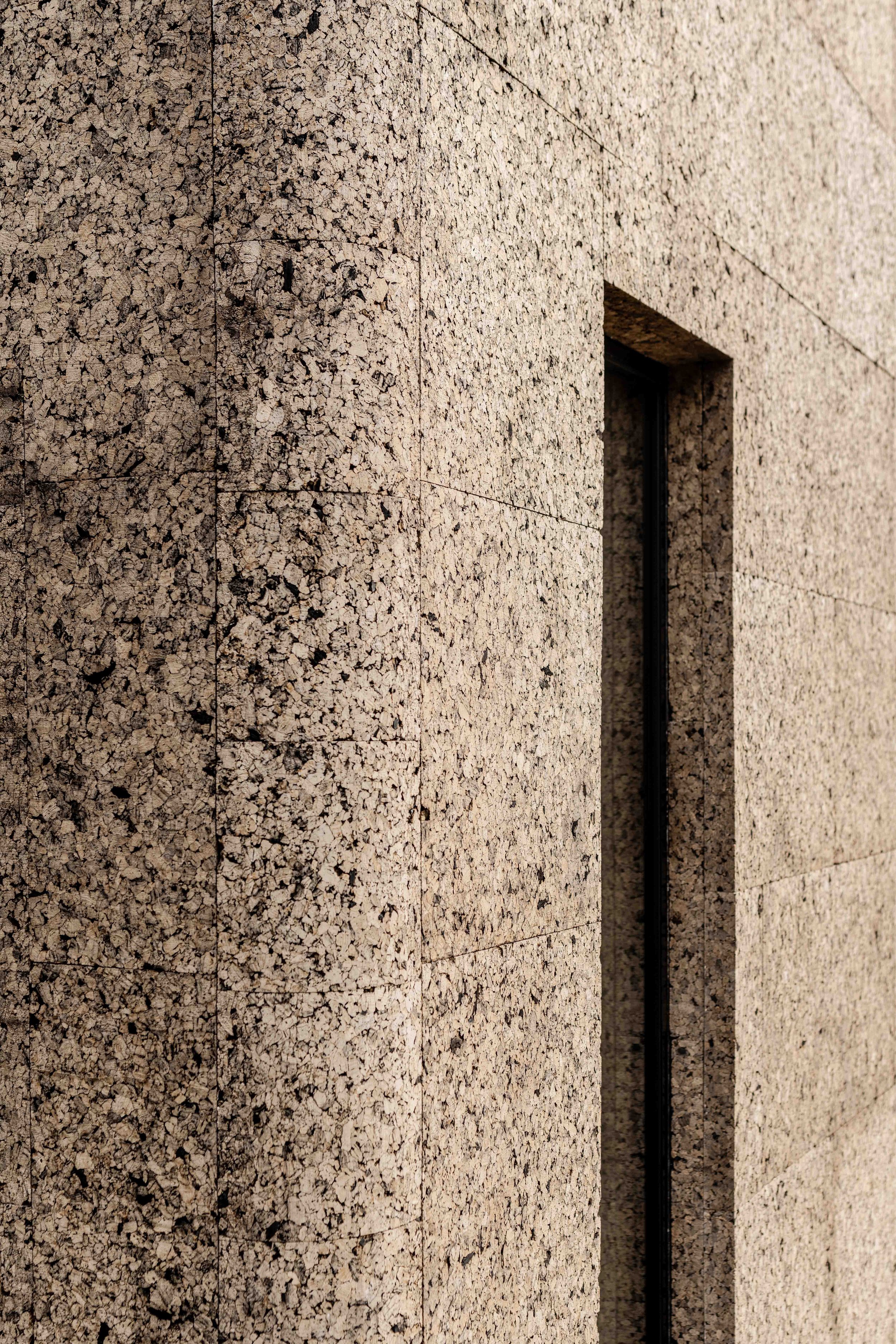

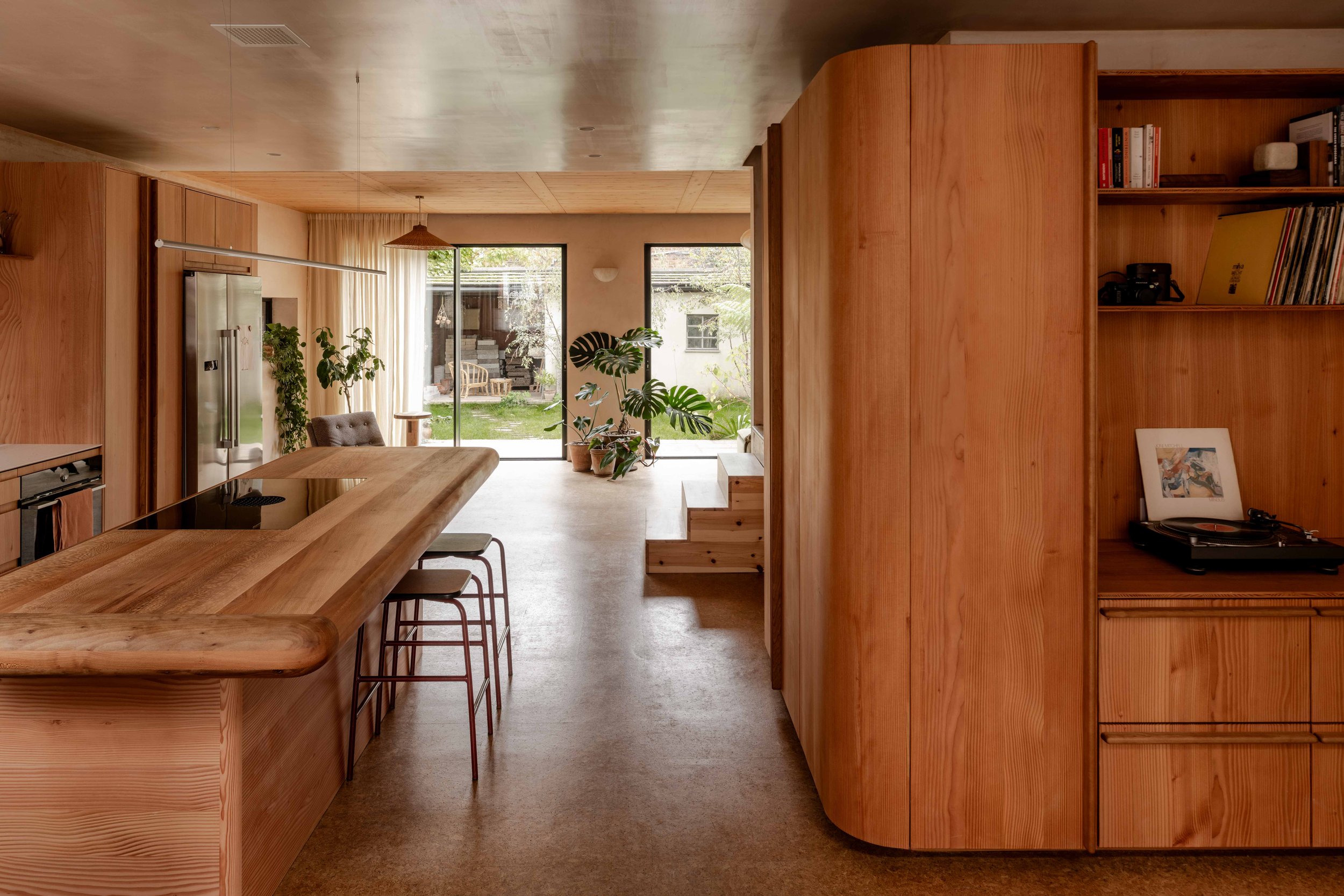
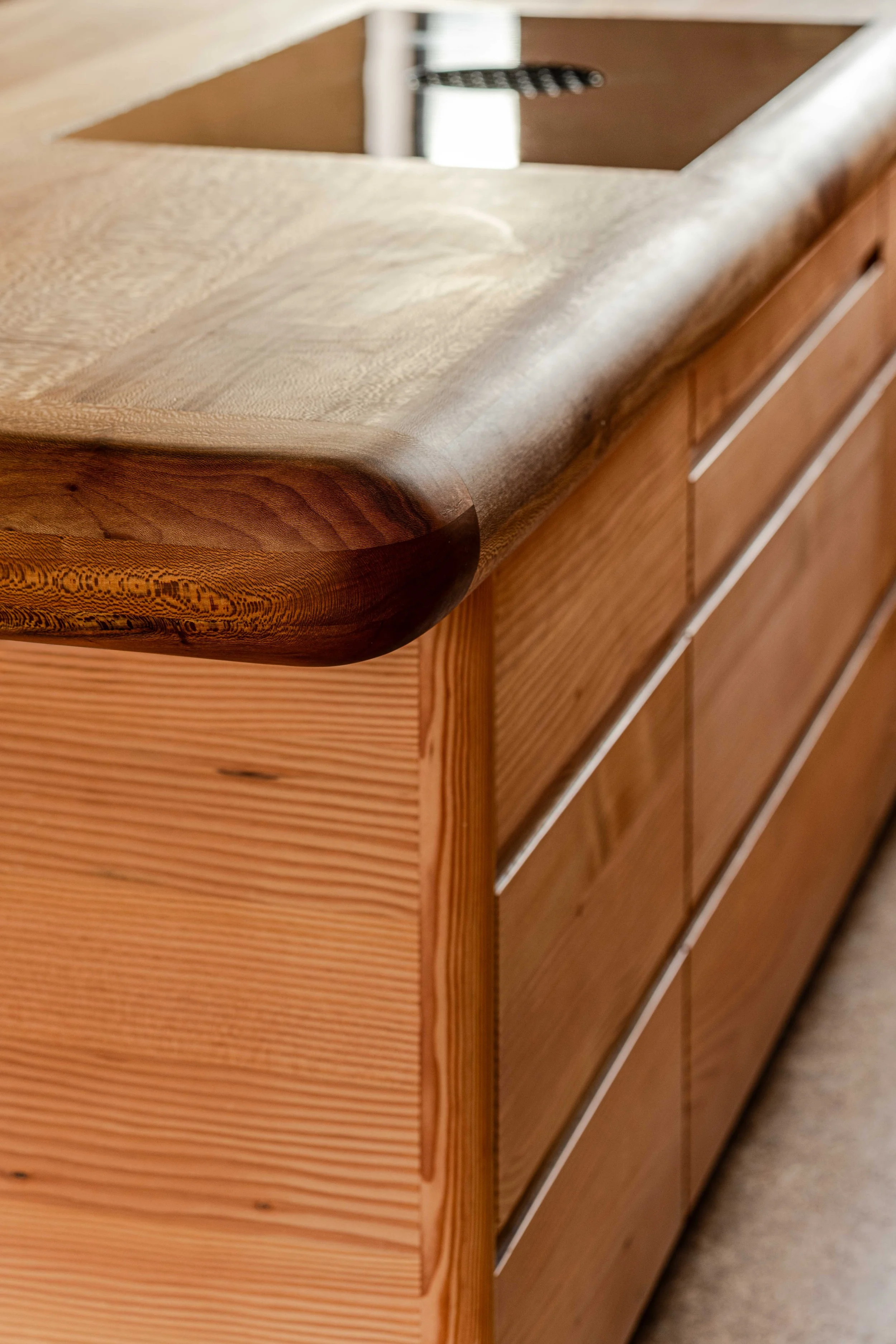






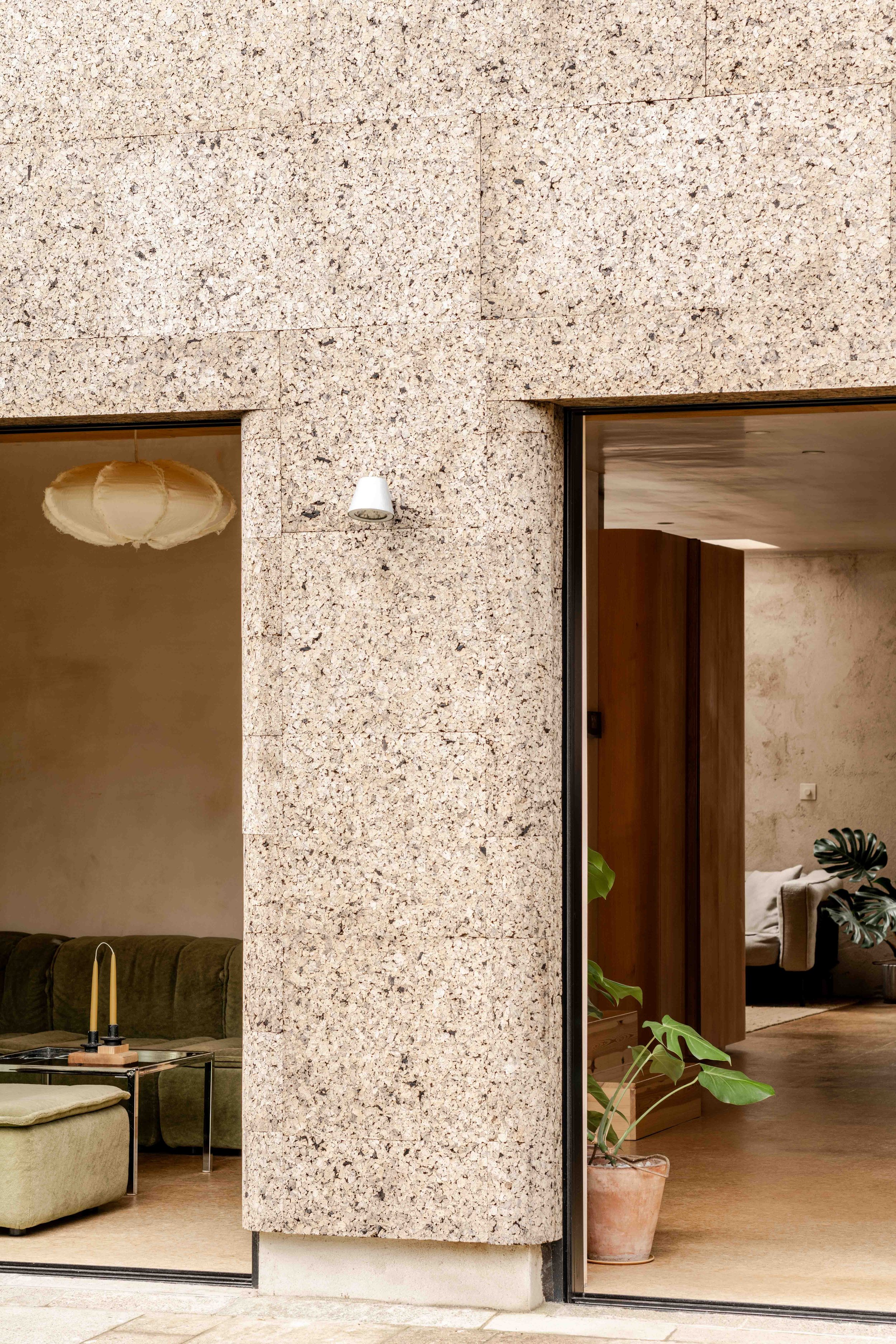

Photography by French + Tye
The design team, led by Nina herself and supported by Roar architects and Waxwing Energy, worked meticulously to overhaul the building's thermal and energy performance, vastly improving the building’s infrastructure, technical performance, and comfort. The gas supply was removed and an air-source heat pump installed alongside cork exterior wall insulation and a huge effort to improve air-tightness. Wood fibre, sheep’s wool, recycled plastic fleece and an insulative lime-based plaster with cork granules were used to insulate further internally.
One of the most striking features of Nina's home is the thick cork cladding, with its softly rounded edges. Inside, the curvaceous joinery was designed by Nina to be welcoming, tactile and kid-friendly and was expertly fabricated locally by Craftworks Productions. The Douglas fir was (unusually) sourced from the UK and the chunky island from rescued timber from a tree felled in Soho Square.
The retrofit has resulted in low energy bills with an approximate 60% reduction in energy consumption and C02 emissions. And via the extensive use of bio-based materials, the works have sequestered and locked in roughly double the amount of C02 than was emitted during the build.
More Work.


